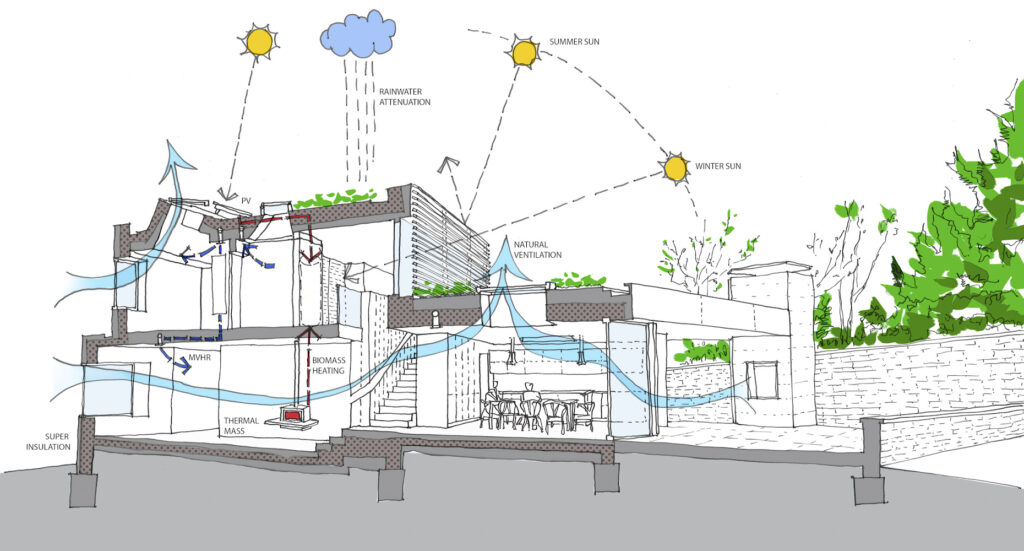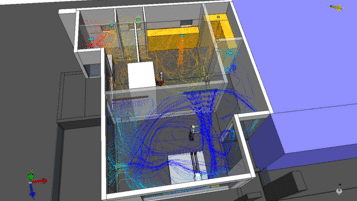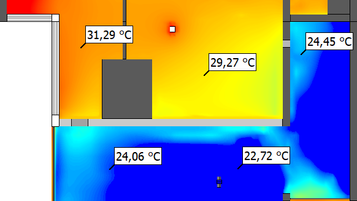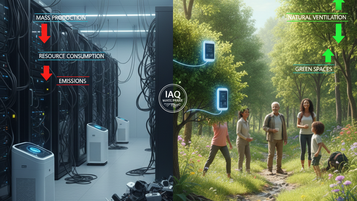
Below is a professional comparison of natural ventilation requirements across three leading standards: LEED v4/v4.1, WELL v2, and ASHRAE 62.1. This table highlights similarities, differences, and the level of stringency, as well as methods for demonstrating natural ventilation performance. The content is tailored for business use on a corporate website.
| Criteria | ASHRAE 62.1 | LEED v4/v4.1 | WELL v2 |
|---|---|---|---|
| Purpose | Ensures minimum indoor air quality (IAQ) for occupant health and comfort. | Promotes sustainable building design, with natural ventilation as a strategy for energy efficiency and IAQ. | Focuses on occupant health and well-being, emphasizing natural ventilation to enhance air quality and comfort. |
| Natural Ventilation Definition | Allows natural ventilation as an alternative to mechanical systems, provided it meets ventilation rates. | Encourages natural ventilation to reduce energy use while maintaining IAQ. | Prioritizes natural ventilation to improve occupant health and thermal comfort. |
| Key Requirements | - Must meet minimum ventilation rates (e.g., 5-20 cfm/person, depending on space type). - Requires operable windows or vents. - Must comply with airflow calculations (e.g., ASHRAE 62.1 Section 6.4). | - Option for natural ventilation under Indoor Environmental Quality (EQ) credit. - At least 30% of occupiable spaces must have operable windows. - Airflow must meet ASHRAE 62.1 or local standards. - Requires modeling (e.g., CFD or analytical methods) to prove effectiveness. | - Feature A02: Natural Ventilation for Air Quality. - Operable windows must be accessible within 30 ft of occupants. - Must provide adequate airflow for 90% of occupied hours. - Requires performance verification via testing or simulation. |
| Stringency | Moderate; focuses on minimum IAQ standards with flexibility for natural ventilation design. | High; requires detailed documentation and modeling to achieve credits. | Very high; emphasizes occupant health with strict performance verification. |
| Verification Methods | - Engineering calculations or software (e.g., CONTAM). - Compliance with ventilation rates via testing or modeling. | - Computational Fluid Dynamics (CFD) or analytical models. - Documentation of window operability and airflow paths. | - Real-time monitoring or post-occupancy testing. - Simulation for airflow and thermal comfort. - Occupant feedback integration. |
| Similarities | - All require adequate airflow to ensure IAQ. - Operable windows are a core component. - Compliance can be demonstrated through modeling or testing. | - Same as ASHRAE for airflow standards in most cases. - Emphasizes occupant control of ventilation. | - Aligns with ASHRAE for minimum airflow rates. - Focuses on occupant-centric design. |
| Differences | - Primarily prescriptive, with less focus on occupant experience. - No specific occupant feedback requirement. | - Balances energy efficiency and IAQ. - Requires a percentage of spaces to be naturally ventilated. | - Strong focus on occupant health and comfort. - Stricter on continuous performance and occupant accessibility. |
| Applicability | Mandatory for many building codes; widely used in commercial buildings. | Optional for LEED certification; ideal for green building projects. | Optional for WELL certification; suited for health-focused buildings (e.g., offices, schools). |
| Benefits | - Cost-effective compliance. - Simplifies ventilation design. | - Contributes to LEED points for sustainability. - Reduces energy costs. | - Enhances occupant well-being. - Supports health-focused branding. |
| Challenges | - Limited guidance on occupant comfort. - May not suit complex building designs. | - High initial design and documentation costs. - Requires expertise in modeling. | - Stringent verification process. - Higher costs for monitoring and testing. |
Key Takeaways for Businesses
- ASHRAE 62.1 is ideal for meeting baseline code requirements with flexibility for cost-effective natural ventilation solutions.
- LEED v4/v4.1 suits organizations aiming for sustainability certifications, offering a balance between energy efficiency and indoor air quality.
- WELL v2 is best for businesses prioritizing occupant health and well-being, aligning with modern workplace wellness trends.
By integrating natural ventilation strategies aligned with these standards, businesses can enhance building performance, reduce operational costs, and demonstrate a commitment to sustainability and occupant health.
Tags
Related news

CFD in HVAC: Engineering Tool or Just Visualization?
Many people believe that CFD is used only to: Create colorful images for reports Provide visual illustrations for clients In...
View detail
Why do occupants still feel uncomfortable even when the HVAC system is correctly designed?
In many office, hotel, and commercial projects, HVAC systems are designed strictly according to calculated capacity and airflow. However, once...
View detail
Air Quality: Standards Are the Branches, the Environment Is the Root
According to current documents, including IAQ white papers, one clear reality emerges:there is still no unified global standard for indoor...
View detail





