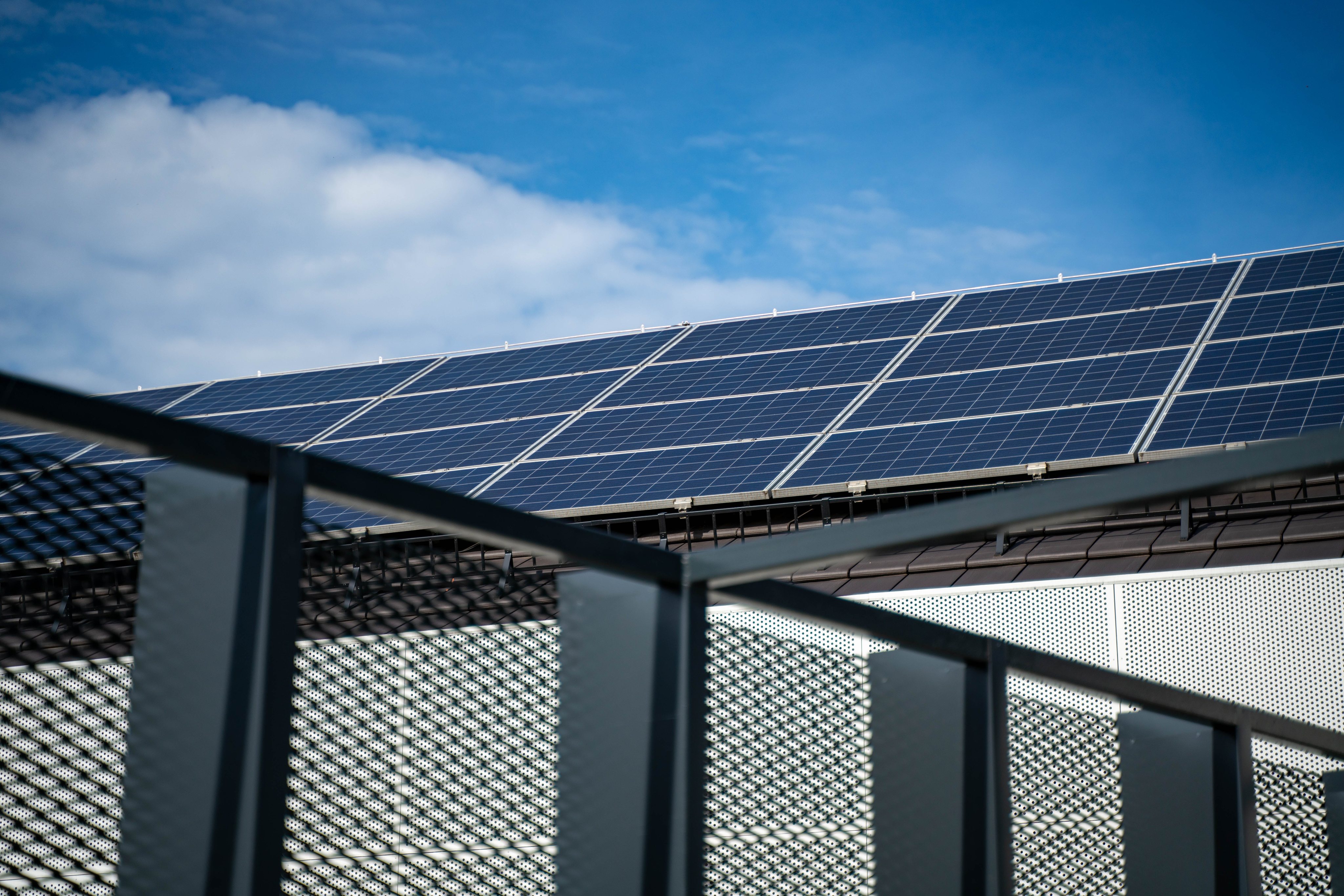Several sorts of site and climate studies are supported by this work, including sun path and wind diagrams, shadow studies, psychrometric charts, and hourly/diurnal weather data plots.
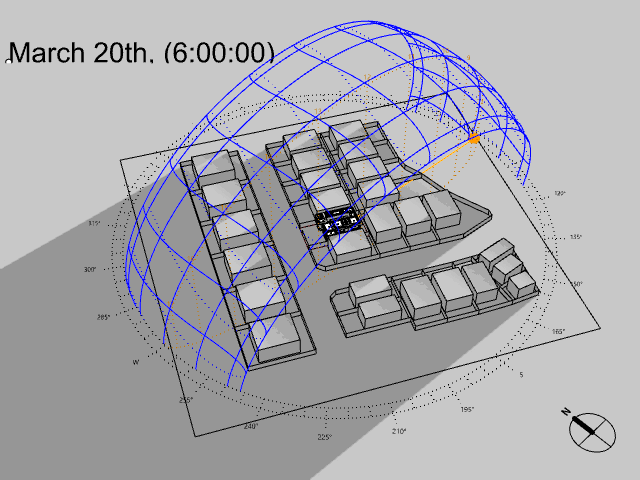
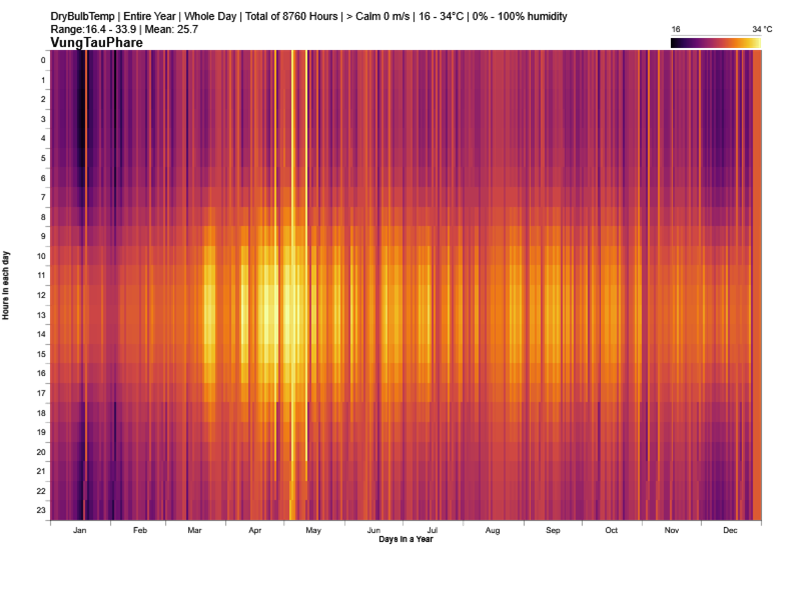
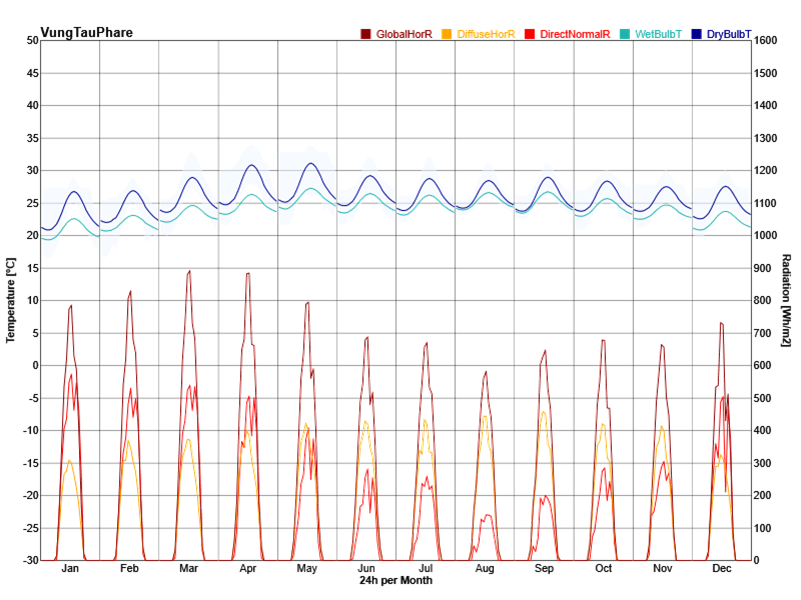
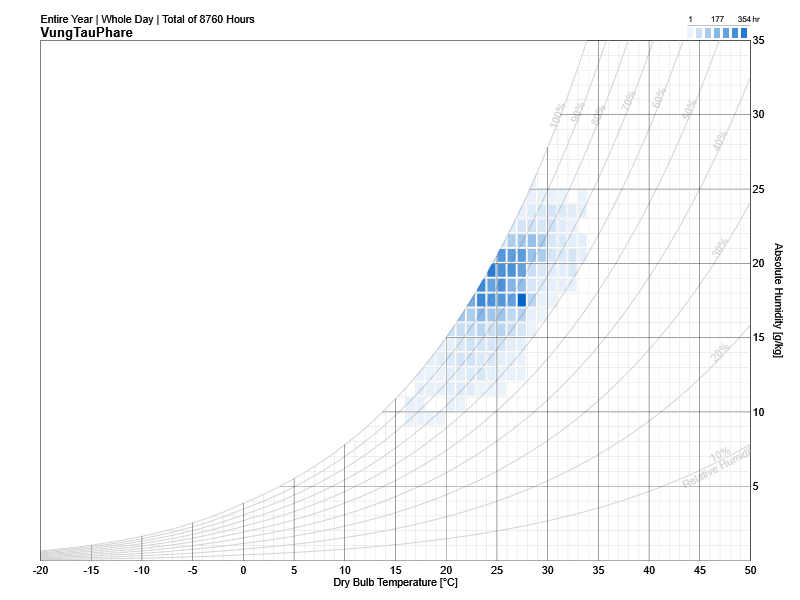
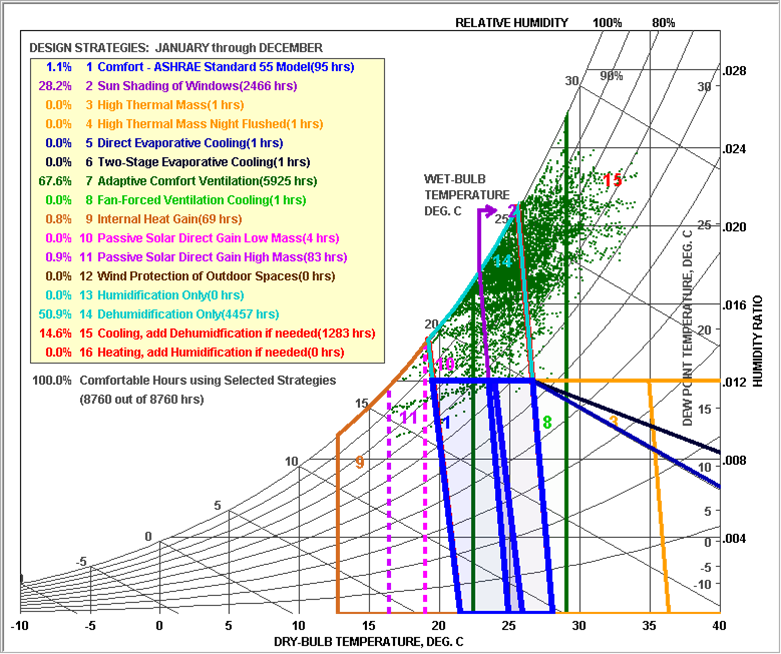
Outdoor Thermal Comfort:
Based on the meteorological information, calculate the temperature and UTCI of the building site at each specified elevation.
UTCI(Universal Thermal Climate Index) is a bioclimatic index for describing the physiological comfort of the human body under specific meteorological conditions.
For example, imagine it is 0°C outside but on a very sunny day. The real temperature is 0°C, but you may easily feel it is like 12°C under the intense sun. On the contrary, imagine now that suddenly a big, dense and dark cloud covers the sun and some intense wind starts to blow. It is still 0°C but you may feel it’s now like -10°C.
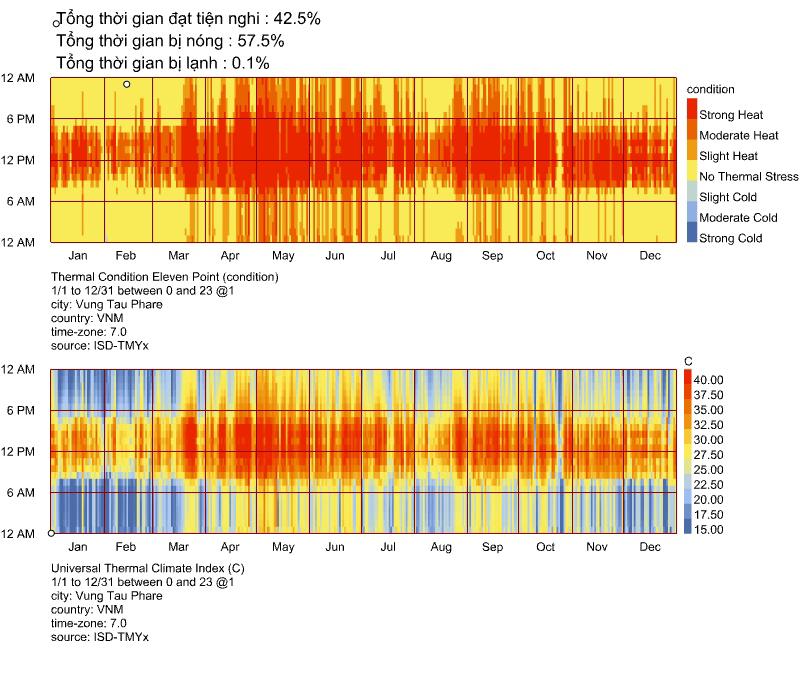
Outdoor Airflow :
The weather, as well as the nearby structures, will affect the building's wind impact. The simulation's visual representations will aid in visualizing the true wind direction and pressure acting on the structure.
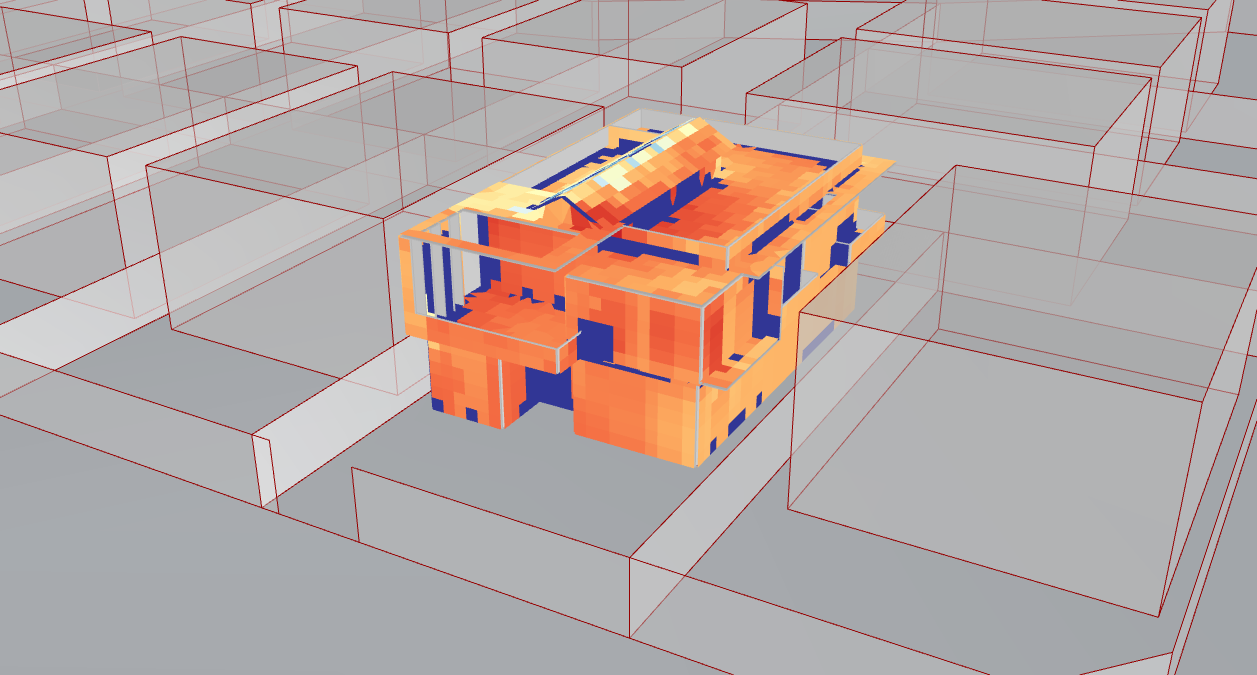

Radiation Map :
Calculation of the impact of solar radiation on the building's surface. Aids in the optimization of the building's shape and orientation, as well as the more effective placement of openings, doors, and shading objects. The efficiency of PV panels at various places is calculated.
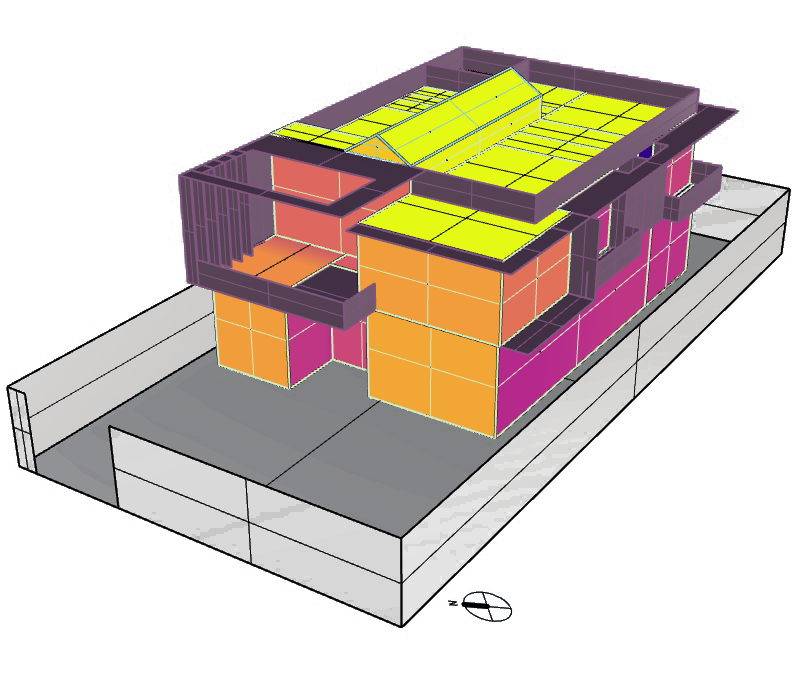
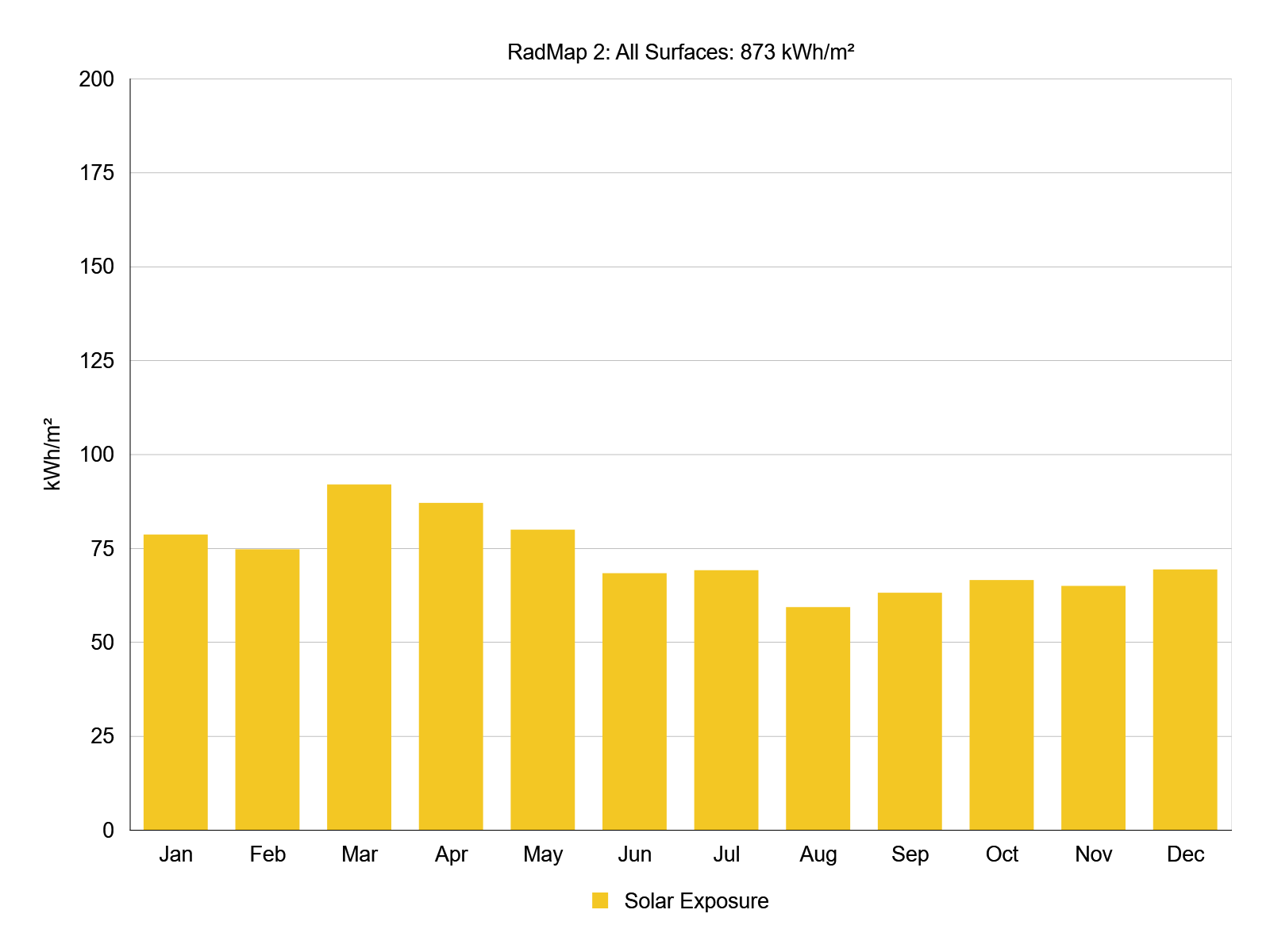
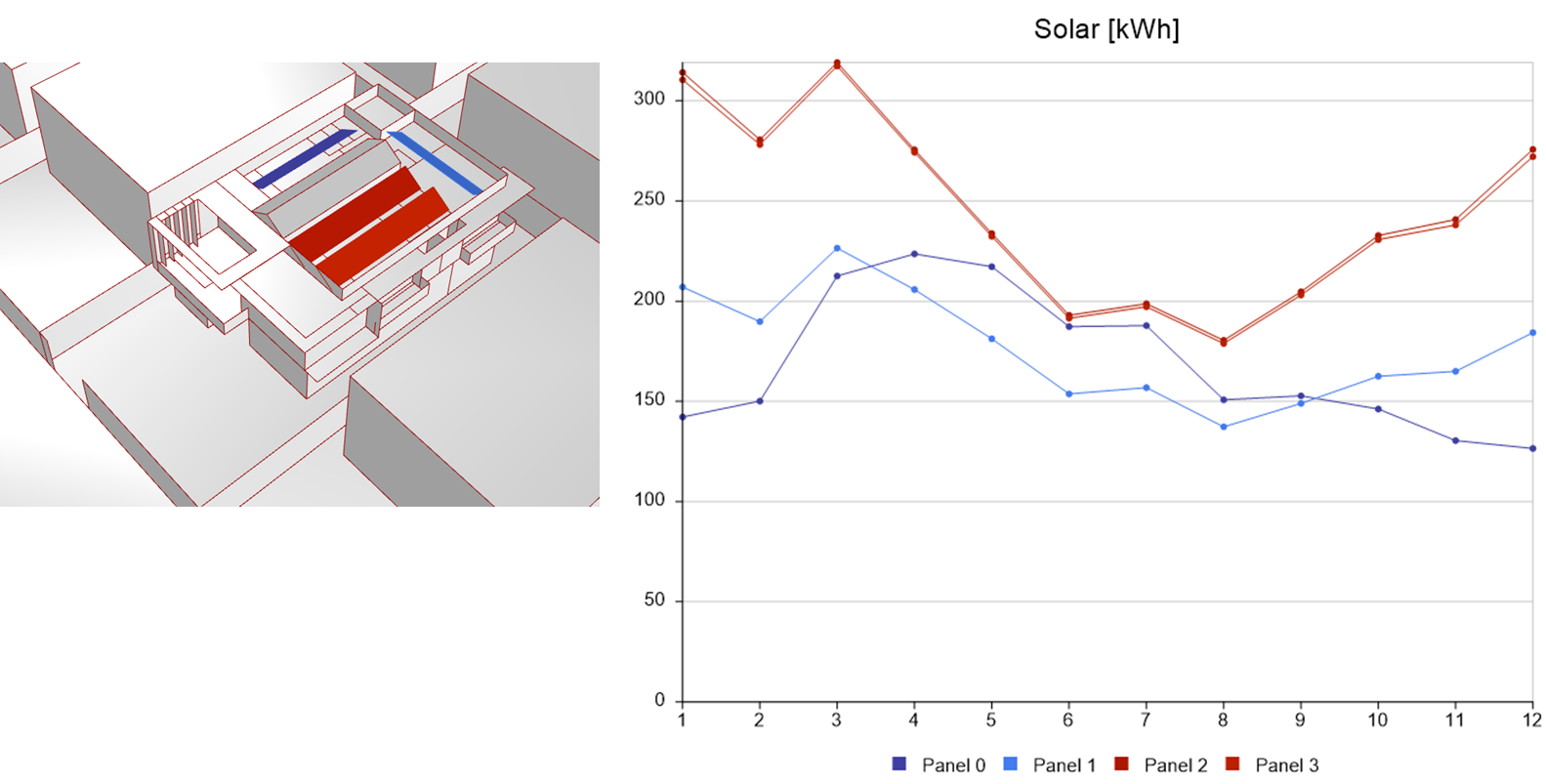
Daylight :
This work supports the calculation of a variety of daylight availability metrics and is evaluated according to LEED, BREEAM, EN, etc…

View Quality :
This work assesses occupant views and computes eligibility for the LEED v4 Quality Views credit (and the EN 17037 European standard).
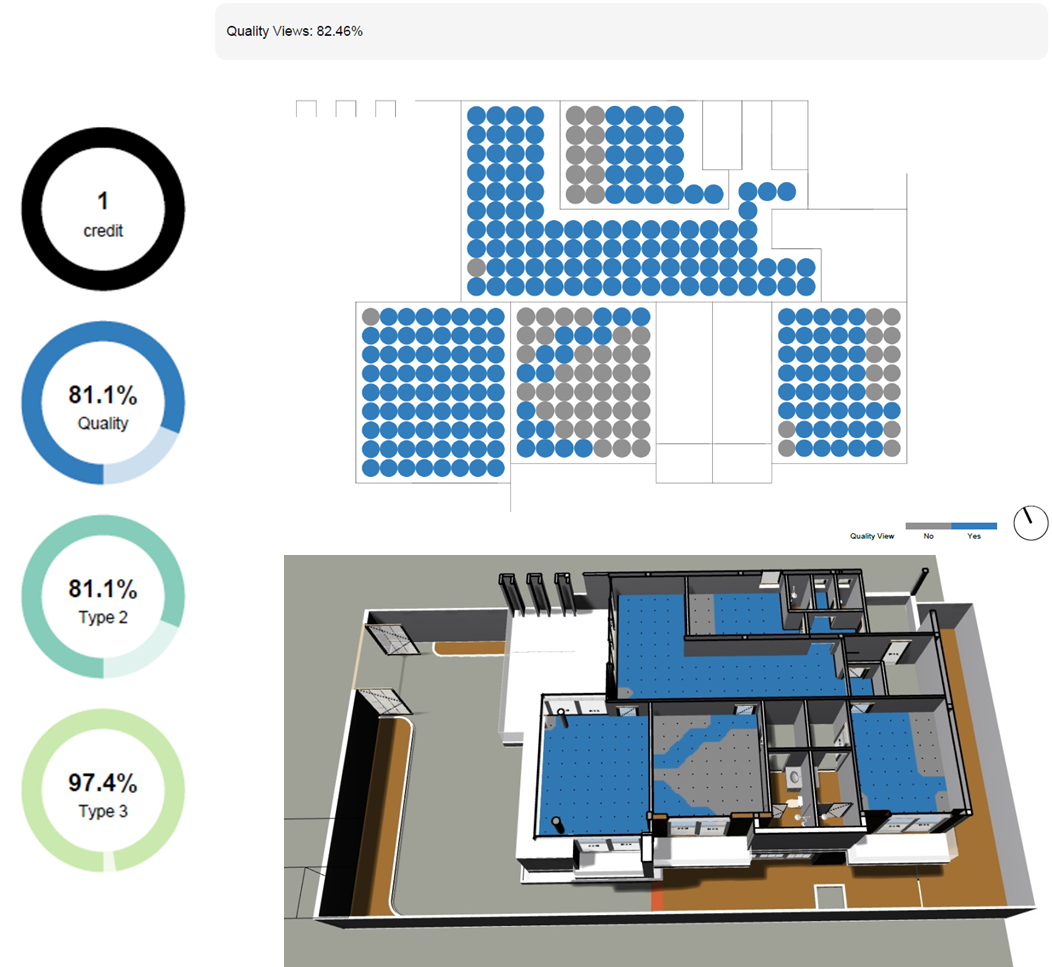
Thermal Analysis :
Airflow Network Model Uses the airflow network in EnergyPlus to calculate airflows in a naturally ventilated building. The outputs of the Energy Uses workflow will be computed for the entire building, including the site energy use intensity (EUI), annual carbon emissions, and operational energy costs.
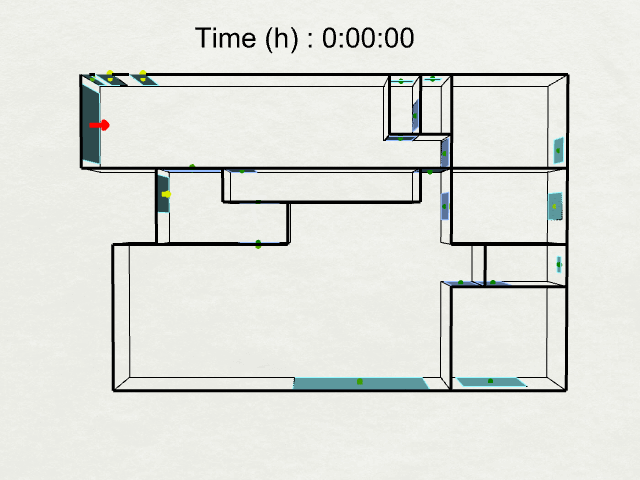
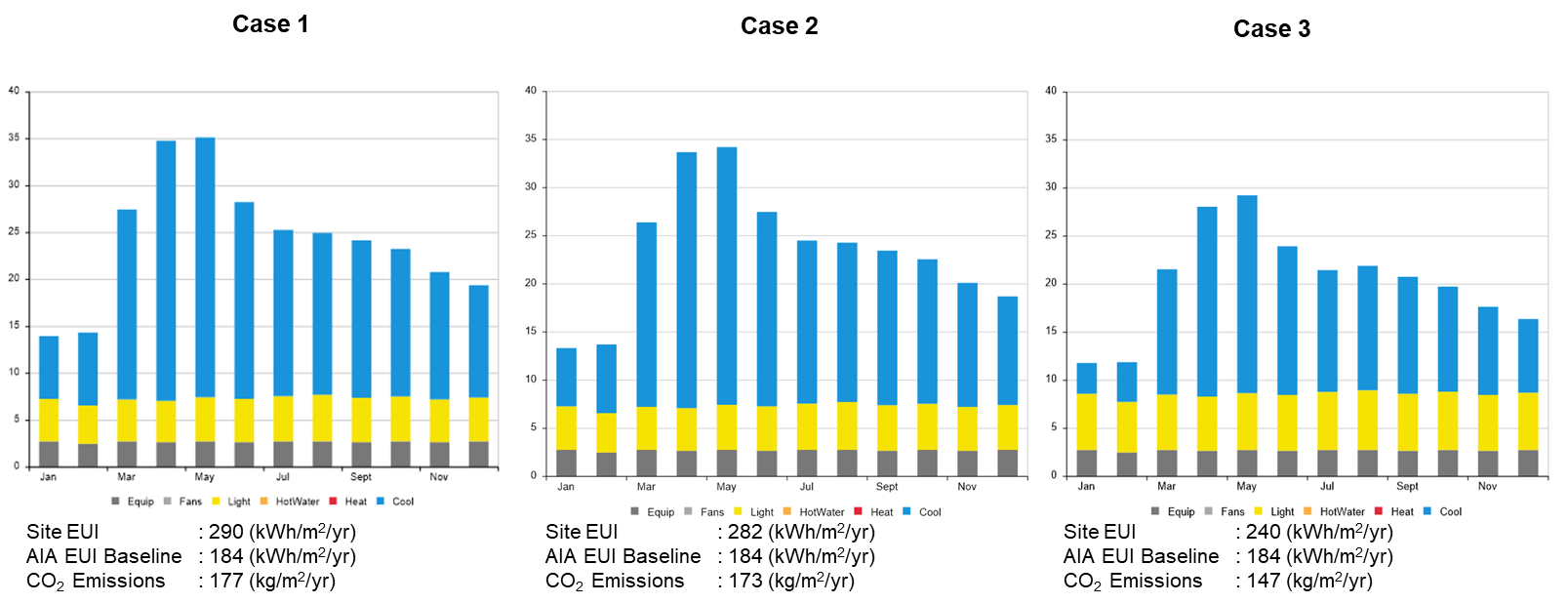
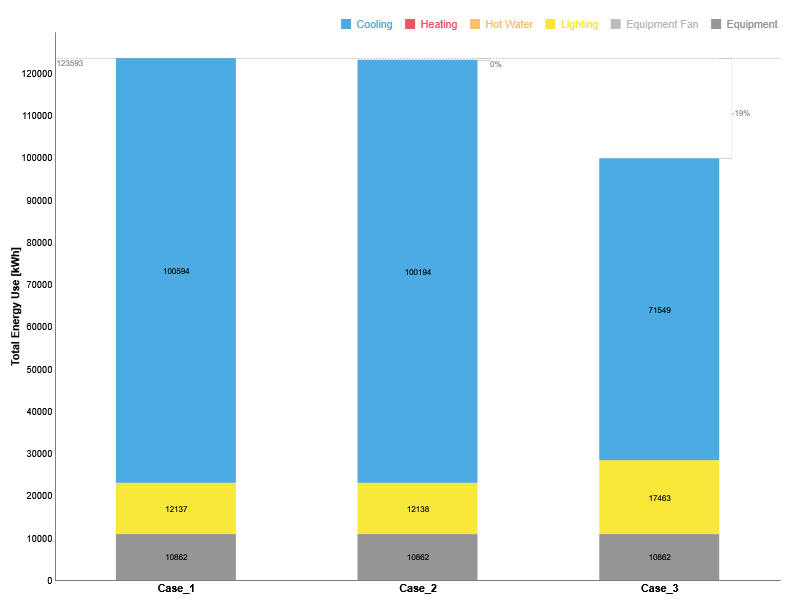
Visibility :
This workflow shows how to quantify the visual connection to the outdoors as a percent of the full 360 fields of view; aids in determining the ability to see an object or landscape outside from within the house, as well as the ability to see what is inside the house from a specific outside location.
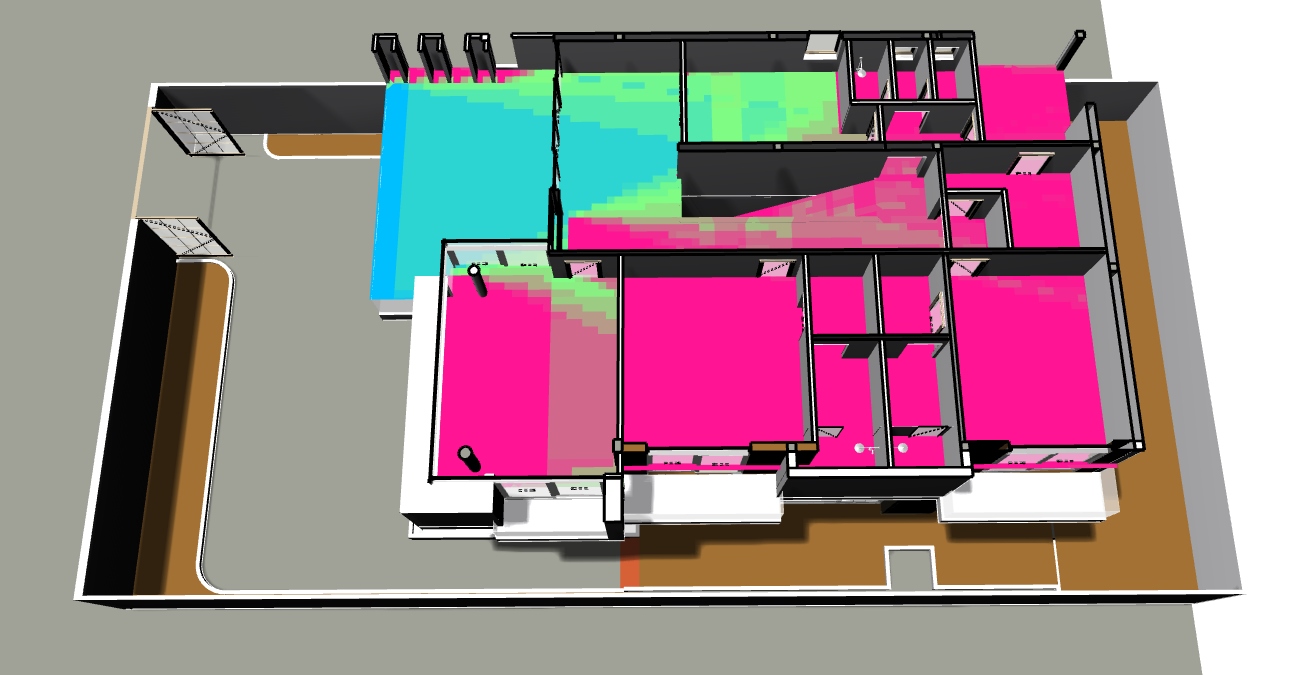
Heating/Cooling Load :
This work calculates the heating and cooling loads for the zone.
Thermal Comfort :
This work calculates distributions of Predicted Mean Vote and Mean Radiant Temperature across the floor area.
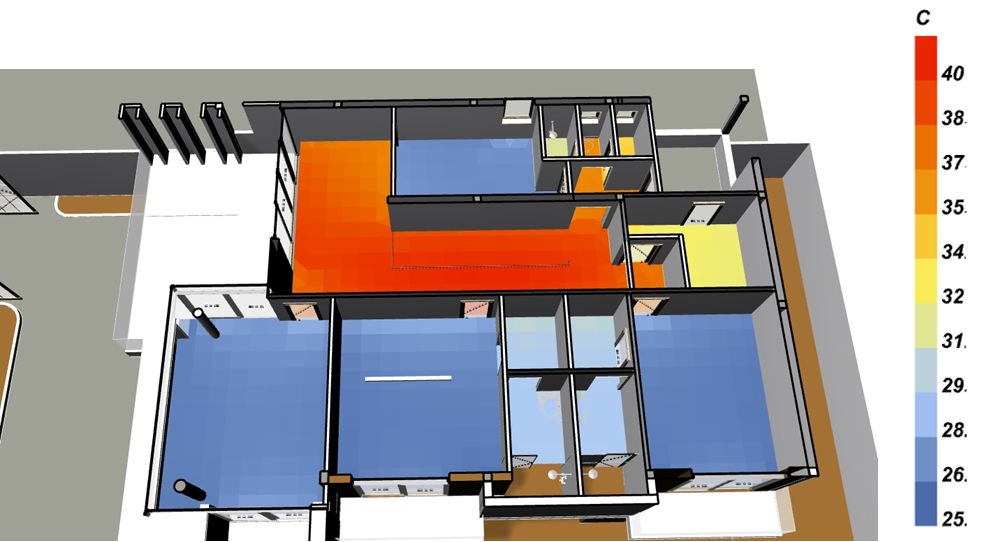
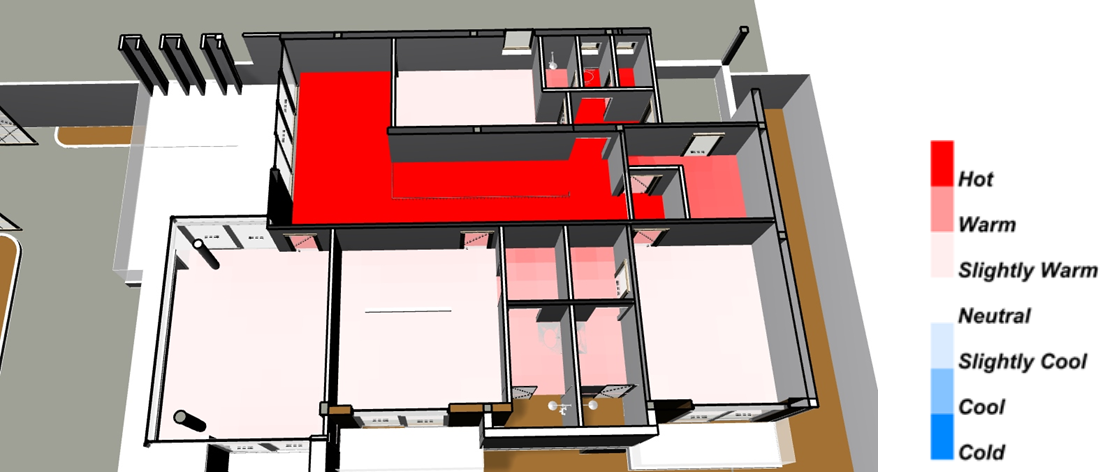
Electric lighting :
This work calculates illuminance distributions for electric lighting.
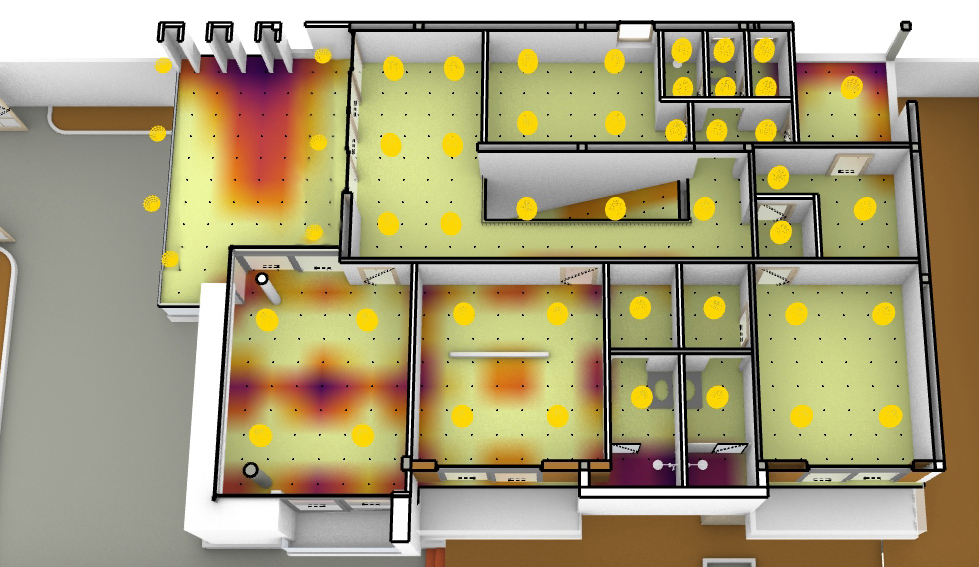
Acoustic Simulation :
This work helps to predict noise, visualize sound propagation, and critically listen to designed spaces.
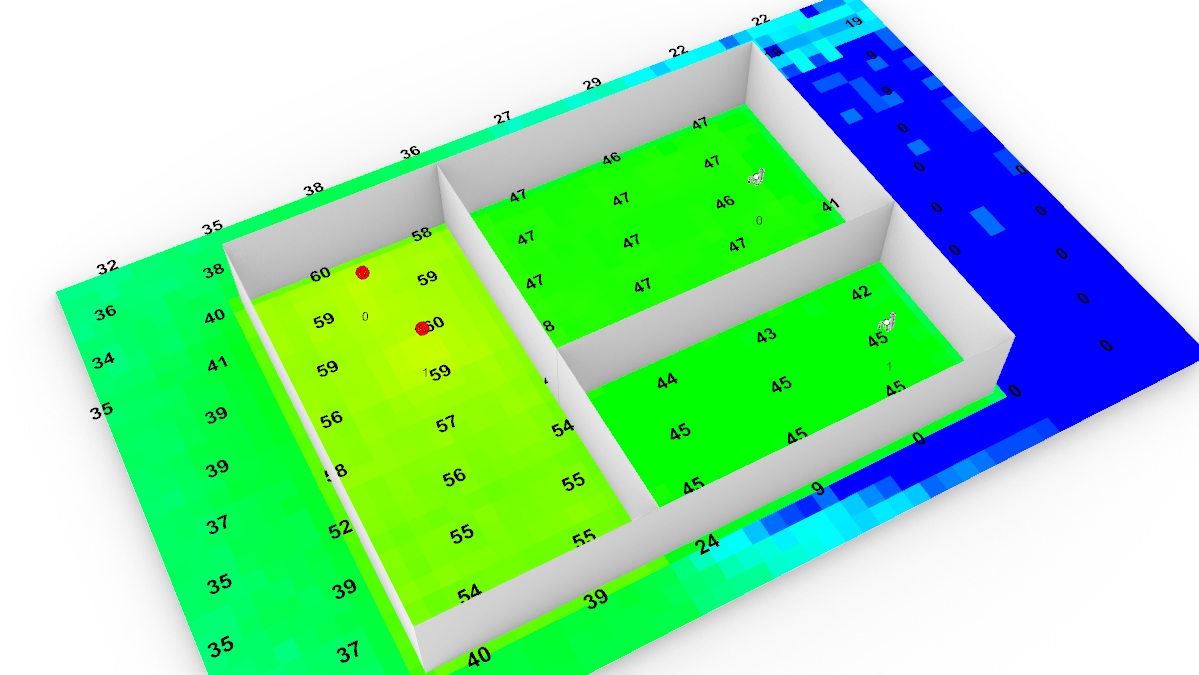
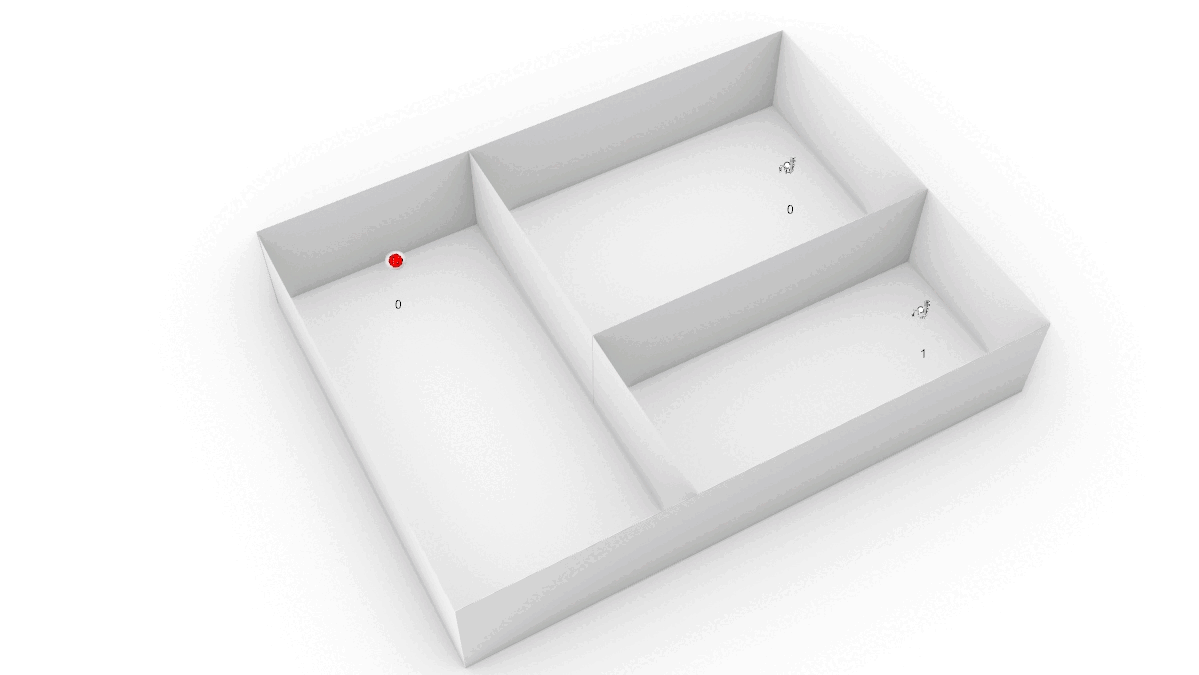
Optimizing Airflow :
Analyze airflow and optimize the ventilation system to achieve design goals (comfort temperature, flow rate, velocity, etc.)
 |
Velocity (m/s) |
Temperature (degC)
|
Fire & Evacuation Simulation :
Simulation of the building's evacuation capability combined with the simulation results of FDS fire and smoke control.
Từ khóa

