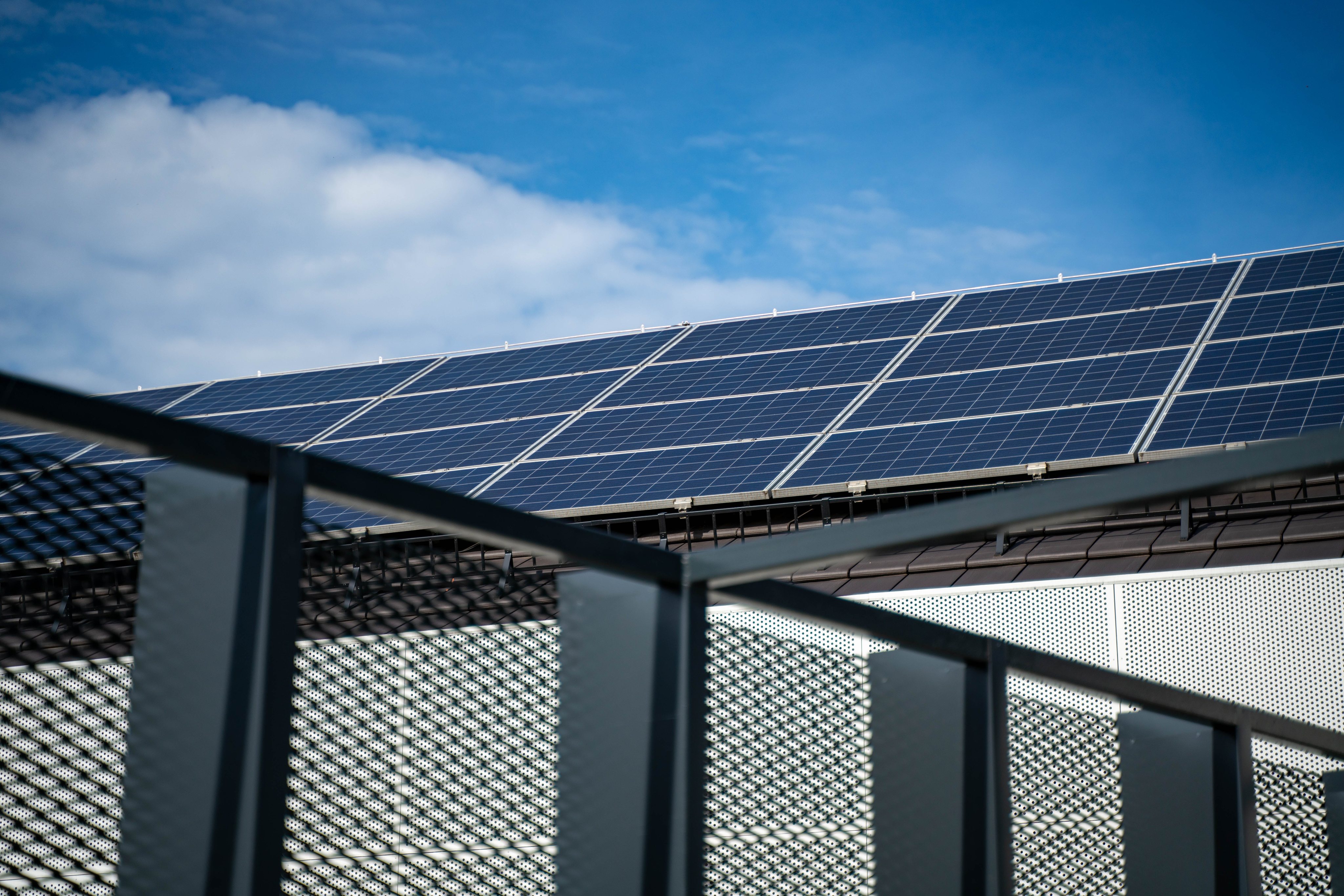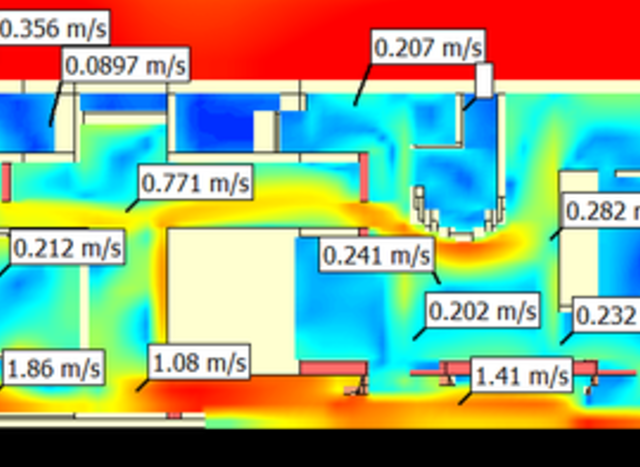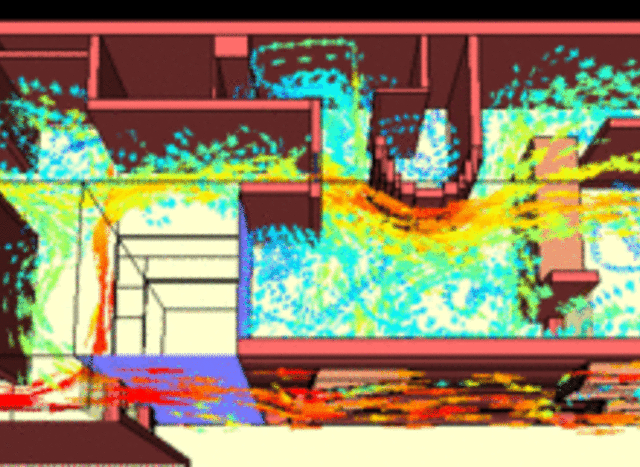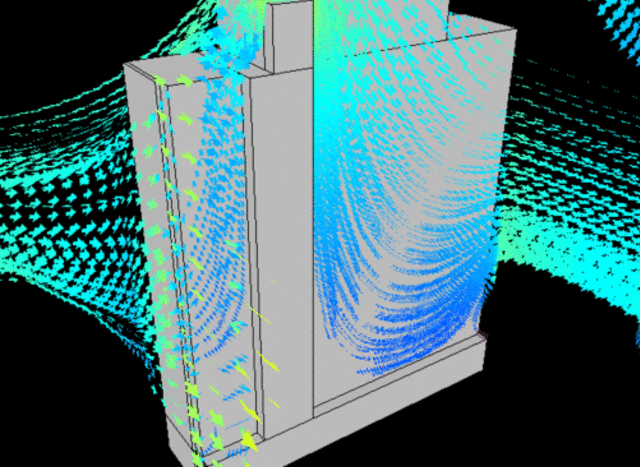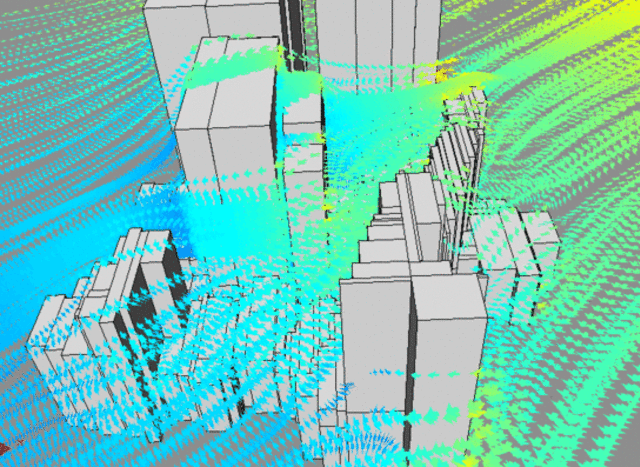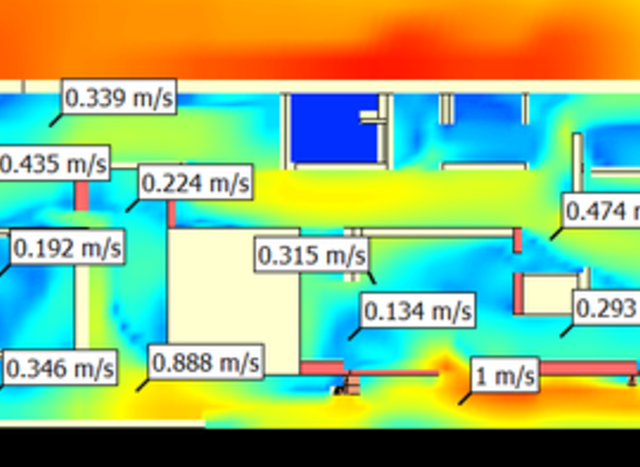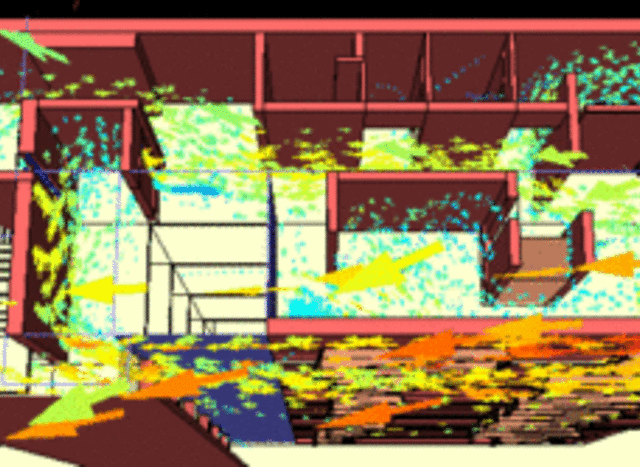Lien Tri Street, Hoan Kiem District, Hanoi
1020m2
05/06/2023
03/07/2023
Purpose of simulation:
This is a renovation project that applies wind simulation to assist architects in designing a well-ventilated building with good wind intake and exhaust capabilities.
Results:
SAO has come up with an optimal solution after many rounds of simulation, providing solutions to improve the ventilation capacity of the project in the following steps:
- Evaluate the impact of wind on the building's shape to provide an overview of how wind affects the building's shape, helping architects make it easier to choose the right renovation option.
- Compare the ventilation capacity between the current model and the new design to see the effectiveness of the new design.
- Analyze the airflow path in the new design to identify the strengths and weaknesses of the new design.
- Compare the ventilation capacity of the concept model after the second revision to see the effectiveness of the ventilation after the revision.
- Analyze the airflow path after the revision to identify the strengths and weaknesses of the ventilation for architects to be able to adjust the design to the best possible.

